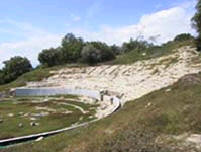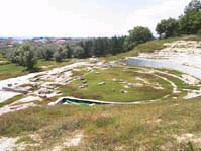|
THE THEATRE
|
|
| |
|
|
| |
By clicking on any image of this page you'll gain access to the Photo Section of the Theatre |
|
| |
|
|
| |
The theatre of Locri Epizephyrii dates back to the
IV century b.C. and was modified substantially during the Roman age.
During the Greek age it was used both for theater
performances and for general meetings of the city population.
In origin it had a capacity of 4500 spectators but later on,
during the Roman age, the capacity has been
decreased to allow performances like gladiator clashes and fights of men vs. animals. |

CAVEA AND PART OF THE ORCHESTRA
Click on the image to view the Photo Section of the Theatre
|
|
| |
As it was the custom for the Greek world, also the
Locrian theatre was build along the natural slope of a hill, in an area characterized by an
extraordinary acoustics, with the cavea facing the sea. Its remains (which can be visited in the
modern Pirettina district) were brought to light by prof. Paolo Enrico Arias in 1940 although the
archaeological excavation was completed only in 1957 by Alfonso De Franciscis.
Still nowadays, of the entire structure, are clearly identifiable its three main areas: the
orchestra, the skene (with proskenion and paraskenia) and the
cavea; the latter divided into five
areas separated from each other by four stairways.
|
|
| |

STAGE AND ORCHESTRA
Click on the image to view the Photo Section of the Theatre
|
The whole structure is
made out of a sandstone known as ammollis (term derived from the vulgarization
of the Byzantine Greek word ammolithos, that literally means "stone made of sand": ammos = sand and
lithos = stone), a stone
typical of this area.
In contact with atmospheric agents, this very friable stone is subject to a progressive deterioration that,
from the 1940s to nowadays, despite numerous attempts to intervene for the preservation of the monument, has
produced irreparable damages to the cavea, whose sectors are currently almost
uninterpretable. |
|
| |
|
|
| |
Seaward, next to the theatre area, test excavations were
carried out unearthing a small part of the old polis, separated from the theatre by a probable
plateia, and
organized following the regular grid plan; such discovery has led to the hypothesis
that the regular grid plan of
the polis, carefully studied in the area of Centocamere, was extended to the entire city up to the foot of
the hills. |
|
| |
|
|
| |
All the photos of this page are copyright Salvatore La Rosa and can be used only with the written authorization of the
copyright owner.
For more information please consult the Copyright Notice
or write to
info@locriantica.it |
|
| |
|
|
| |
|
|

